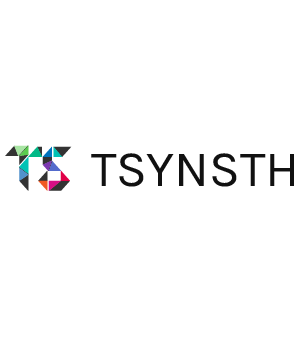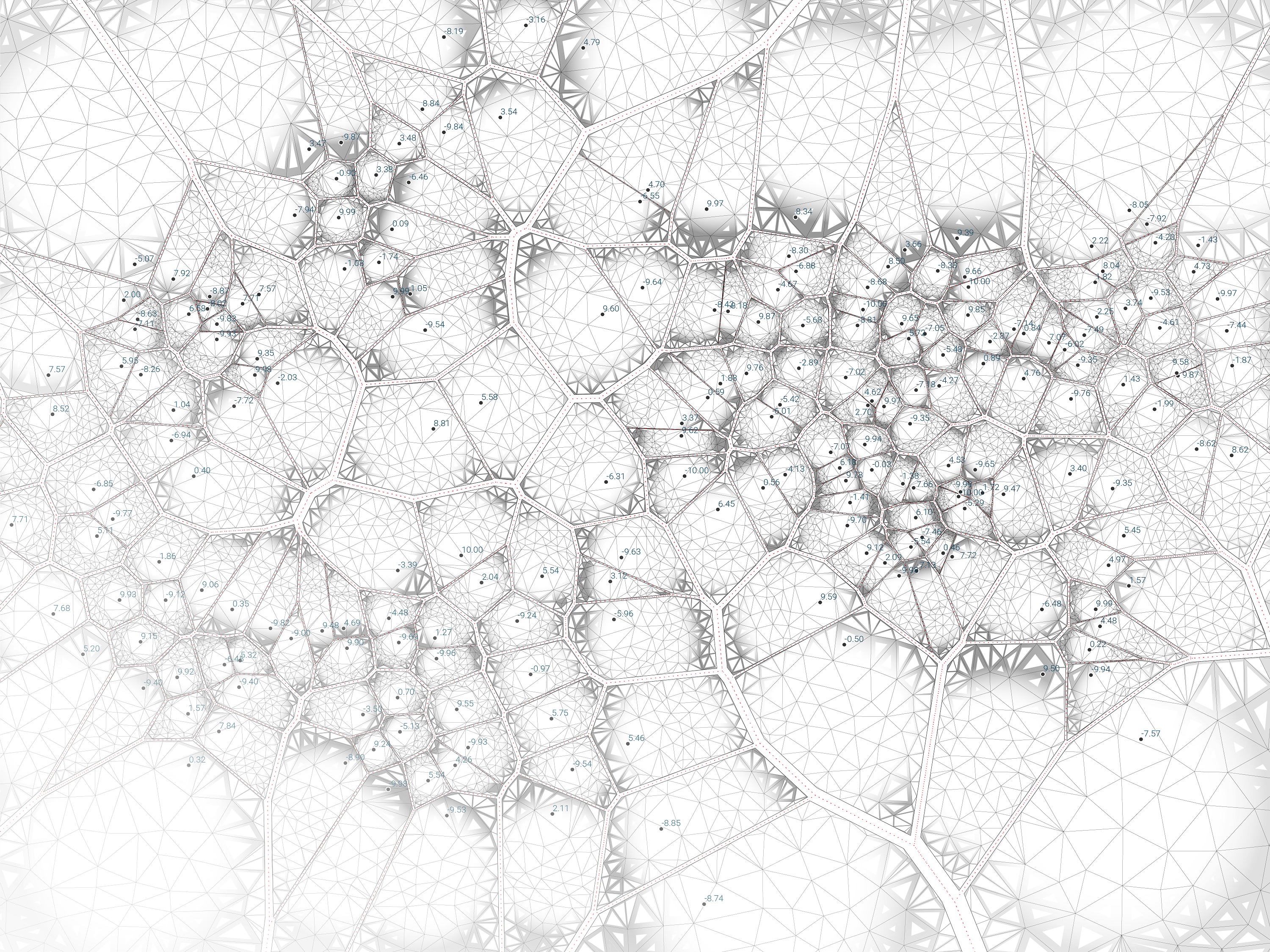2017 Turenscape Academy Workshop Review
LOCATION 地点:Beijing 北京,北京北大科技园土人设计
TYPES类型:Computational Design Workshop 运算化设计工作坊
TIME 时间:2017.2.10 – 2.16
2017年2月16日,土人学社运算化设计工作坊:适应性场域于北京圆满落下帷幕。本次工作坊是由土人学社教务长Tom Verebes发起,系联设计首席设计师和创始人,及本次工作坊主导师冬木千枝领衔,多位建筑界大咖加盟的一次针对规划尺度的“数据引导设计”的前沿式教学。
7天的课程是系联设计团队同景观及规划界著名设计团队土人的一次跨领域合作。参与本工作坊的不乏毕业于UCL 巴特莱特学院,香港大学等世界顶尖学府的研究人员,也有来自同济等高校的在读研究生、本科生,以及土人和其他企业的设计中坚力量。通过紧凑而充实的学习,大家都将新学到的技能同自己优势结合,完成了圆满的课程设计。
The first installment of the Turenscape Academy Workshop Series, VARIABLE TERRITORIES, successfully ended on February 16th in Beijing. It was conceived by Tom Verebes, Turenscape Provost. The curriculum was prepared and taught by Chie Fuyuki, the founder and principal of Tuning Synesthesia, along with a number of great architects who served as guest lecturers. The regional scale orientation was an advanced data-driven design research program.
This one-week course came about thanks to the interdisciplinary cooperation between Turenscape (a leading company in landscape design and urban planning) and Tuning Synesthesia. Some of the workshop participants were student researchers, who graduated from top schools like UCL Bartlett and HKU. There were also postgraduates and undergraduates attending the program, while many attendees were from Turenscape and other design firms. After a full week of intensive and fruitful learning, most students were able to apply their newfound techniques and skills to accomplish their designs.
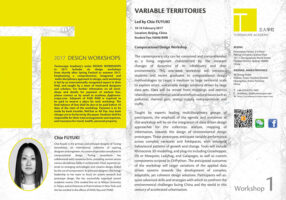
研究内容
About Workshop
工作坊是由专家带领的跨学科成员组成。主要研究过程整合了“数据引导设计”的思维方式,信息的收集、分析和可视化表达。核心内容是将数据整理,推导出合理的环境设计原型。由复杂的网络系统以及场系统发展出的设计原型能够有多样化的性能表现。就像生物学研究的那样,算法能够模拟出各种行为模式,以体现出“涌现”的生长和变化。
成果将基于 “应用数据引导系统”产生的变量,最终发展为一套复杂又连贯,带有一定适应性的设计解决方案。所有参加本次工作坊的学员将收获最前沿的设计方法和设计策略。当前的大背景是21世纪极具膨胀的城市化进程。运用这些先进设计方法有助于应对中国乃至世界所面临的严峻环境挑战。
Taught by experts leading multidisciplinary groups of participants, the emphasis of the agenda and outcomes of this workshop will be on the integration of data driven design approaches for the collection, analysis, mapping of information, towards the design of environmental design prototypes. These prototypes anticipate variable performance across complex networks and fieldspaces, with emergent behavioral patterns of growth and change.
The anticipated outcomes of the workshop will target variations of the applied data driven systems towards the development of complex, adaptable, yet coherent design solutions. Participants will acquire advanced skills and strategies with which to confront the environmental challenges facing China and the world in this century of accelerated urbanization.
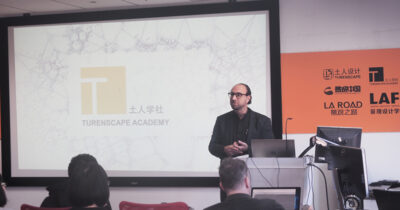
由土人学社教务长、英国皇家建筑学院(AA)教授、OCEAN Studio 设计总监、Workshop主持Tom Verebes开场。Verebes 教授深入介绍了土人设计成立土人学社的初衷,并分析了他们在过去的一年来与黄山西溪南开展的学术活动,其中不乏与哈佛GSD,南加州建筑学(Sci-arc)等顶尖建筑学院的合作。
Professor Verebes introduced the workshop by speaking about Turenscape Academy. He also shared their upcoming academic events, some of which are being arranged in cooperation with Harvard GSD and Sci-Arc.
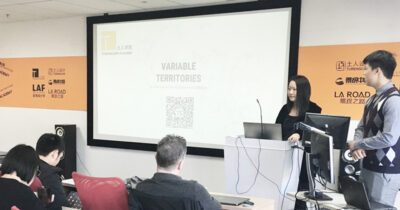
主讲导师冬木千枝简介研究坊的课程、时间安排及目标。
Workshop leader Chie Fuyuki gave an introduction of the workshop curriculum, schedule, and goal.
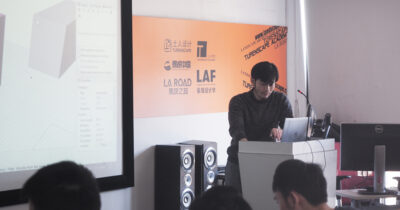
由于一半以上学员没有基础,由助教立超带大家从Rhino基础开始。
Foundation of 3d modeling in rhino is taught by Lichao Qin.
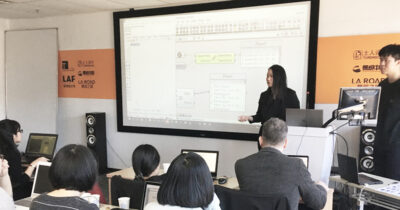
接下来从GH到Input和Output,由主讲老师Chie讲授,为了让初学者能更快更熟悉的掌握Rhino与GH,课程调整了由Output到Input,因为Output全是GH的系统应用案例,而Input只是分析场地的Rhino的插件。
最后,由助教泽昊教大家如何进行日照与风的分析。
In the first 3 days, students had a quick yet intensive review of both input/output skills in GH and design methodologies necessary for them to complete the ambitious design work of this workshop.
嘉宾讲座
Guest Lectures
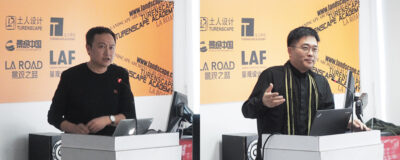
演讲Lecture1
徐丰 / Feng Xu
WAX设计事务所总监;(LCD参数化设计研究中心)总监
Director, WAX, Beijing; Director, Laboratory for Computational Design
其演讲分为两部分:LCD实验室的教学经验与数字化建造的实践研究。他展示了过去学生如何用场地输入参数获得一个回应文脉的设计。在第二阶段的演讲中,他展示了一段视频,是关于VULCAN装置的建造过程,这个3D打印作品获得了吉尼斯纪录的承认。
This lecture had two parts: the teaching experiences of LCD and digital fabrication studies. Mr. Xu demonstrated how his former students took context into account when realizing their designs in a way that responds to the exact surroundings of that design. Later, he showed a video of construction of the VULCAN installation, a Guinness-record breaking 3D print construction, which caught the attention of the students.
演讲Lecture2
大桥谕 / Satoshi Ohashi
扎哈 哈迪德建筑事务所(北京)总监
Director, Zaha Hadid Architects, Beijing
大桥先生的演说是关于扎哈事务所之前的项目和他应用参数化工具方法解决不同层面的问题,比如结构复杂性和室内的物理条件。经过他的解说,大家对著名的北京SOHO系列项目又有了新的认识。
Mr. Ohashi’s speech was associated with projects completed by the Zaha Hadid Architects, who are known for using their parametric methods to tackle issues in different realms, such as construction complexity and the physical conditions of the interior. After this lecture, students had deeper understanding of world-renowned projects.
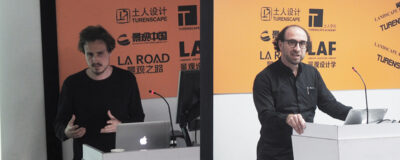
演讲Lecture3
Federico Ruberto
北京 reMIX studio合伙人,米兰理工大学建筑学士硕士 | 欧洲高等学院哲学博士
reMIX studio Cofounder / POLIMI MArch / Ph. D.
Ruberto博士给予了大家一次关于运算化设计的严肃而深刻的讲演。为支持他的想法,他展示了各个时期的不同理论和对应的设计作品。除此之外,他还分析了对许多不同目标的哲学看法,譬如对于人与自然的关系。最后他以remix工作坊的学生作品进行了收尾。
Dr. Ruberto gave a profound talk on computational design. To support his ideas, he demonstrated several theories and corresponding design works throughout different decades. In addition to these examples, he his philosophical thoughts on various matters, such as the relationship between nature and humanity. He ended his lecture by showcasing student works from Remix workshops.
演讲Lecture4
Tom Verebes
主持及演讲嘉宾、土人学社教务长、英国皇家建筑学院(AA)教授、OCEAN Studio 设计总监
TA Workshop Series Director and Lecturer, Provost, Turenscape Academy; Director OCEAN CN Studio; Director AA Visiting School Shanghai
Verebes教授的演讲更像是一次AA研究方向的编年汇总。作为在运算化设计领域的前沿学校,AA的作品总是肩负着探索建筑学未来的使命。除了AA的内容,他也分享了在香港大学、皇家墨尔本理工学院和宾夕法尼亚大学设计学院作为评图老师见证的精彩学生作品。
This lecture began with a chronological summary of AA DRL. As a vanguard school of computational design, AA’s research orientations frequently focus on the duties of exploring the future of the architectural field. In addition to his timeline of AA’s work, Mr. Verebes also shared the work of students from HKU, RMIT, and UPenn, as he used to be a critic for those respective schools.
成果:方案设计
Design Studio Student Project
最终的4天课程设计是以奥林匹克花园的现状问题为出发点,以小组为单位,从前期的问题锁定,到概念草图,到场地数据输入,再到最终设计原型选择的微观和宏观设计输出的完整流程。此过程是一次开放式学习,不仅有定期的内容汇报,学生们也跟老师和助教有了许多深层次的探讨。虽然时间很短,但大家通过辛勤付出还是获得了丰硕的成果。
The last four days were dedicated to a design studio where students made a group work on the existing problem found in the Beijing Olympic Park. The design studio was organized in a thorough process, including problem selection, conceptual diagram, input generated by contextual parameters, and final design result in both local and global scale with using prototypes. Overall, the process featured an open forum, where regular presentations and intensive communications between students and teachers were alternately arranged. Despite the limited time, students reached a wonderful result through their persistent endeavors.
Team E: 李唐-余晓玲-邢亚杰-陈黎明-刘春辉-何镠



Team B : 徐蜀晨-张万霖-杨艳梅


Team C : 罗捷思-杜凯汶-李梅子-朱誉凯-吴冬梅


Team A : 韩晓杰-王文迪-陈春婷-梁子佳-李梦荷

课堂照片
Class Photos
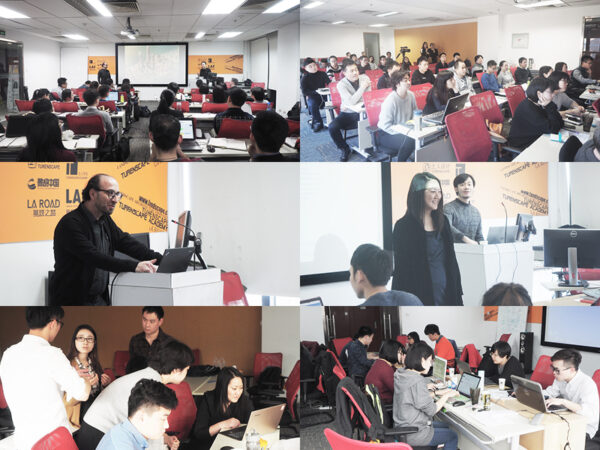
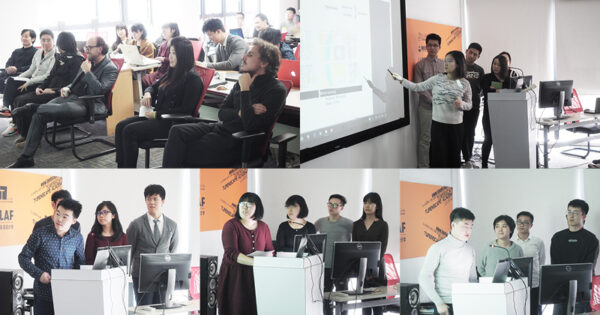
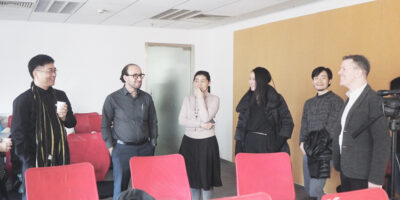
致谢助教团队:覃立超 ,覃泽昊 ,胡天宝, 葛风娇
Special thanks to teaching assistants Lichao Qin, Zehao Qin, Tianbao Hu, Fengjiao Ge
如果你对运算化设计和研究特别感兴趣,或想加入研究坊开拓新设计领域,我们会有新主题等着–富有激情与原创精神的你,请关注咱们的研究网站:https://tsvas.net
