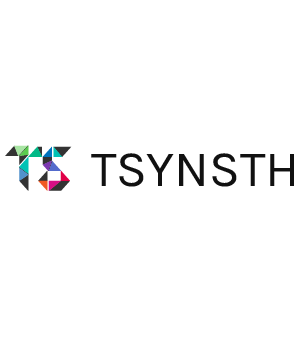Review Phase 回顾阶段1: Rhinoceros
2016年1月11日-2016年2月4日期间,匠人营国设计教育中心联合系联设计国际团队共同举办的参数化WORKSHOP于北京林业大学开课。课程分常规班和集中班,学生能按课程快慢来选择。课程由三个阶段组成,根据不同分类每个阶段都分成几个小阶段。共有50位来自于全国各地的学生与年轻设计师参与,国际教师与助教以充分准备的教材对学生们表示欢迎。
Phase1: Software tutorials and training of essential commands of Rhinoceros 5 (Rhino). Aside from learning all basic but handful commands of Rhino, we got through together perfectly with all levels of 3D modeling process in Rhino by applying its available tools to virtually regenerate multiple world-renowned architectural projects.[br]
犀牛5软件培训与基本命令训练。除了学习基础与核心命令外,辅以世界著名建筑项目案例,学员将全面掌握所有级别的建模过程。

Tutors
Sheenam Mujoo
Associate Tutor (Session 1 and 2)[br]
M.S Arch Pratt Institute; Previous work experience: MAD , Beijing & SHOP, New York.[br]
普瑞特艺术学院建筑学硕士;曾工作于MAD,北京及SHOP事务所, 纽约
Lichao Qin 覃立超
Associate Tutor (Session 3)[br]
Architect, Tuning Synesthesia; Design Director, CCDI; B. Arch Guangxi University; Previous work experience: MAD, dot Architects and Architectual Design and Research Institute of Tsinghua University.[br]
系联建筑设计师、悉地国际主任设计师、广西大学建筑学学士;曾就职于MAD、度态建筑及清华大学建筑设计研究院[br]

Assistant
Billy Brodus
Design Engineer Intern, Tuning Synesthesia; BJTU Civil Engineering[br]
系联设计实习生、北京交通大学土木工程学生
Ju Jing 鞠婧
Shandong Jianzhu University Architecture[br]
山东建筑大学学生
York Shue 舒岳康
Hunan Institute of Engineering, Architecture.[br]
湖南工程学院学生[br]

Student Work
A gallery of student work submitted after tutorials of all levels of 3D modeling in Rhino.
The modeling skills/topics of focus included: single/double curved surface, shell, rib, lofting, carving, modularization, and freeform (T-Splines) modeling. Those were taught through facade and form of some world-renowned design projects while students were exposed to multiple approaches to them. Many were done through “Record History”, the Rhino feature to store the connection between a command’s input geometry and the result, and its best practice was taught carefully as an origin of what makes Grasshopper (software name) parametric modeling tool. [br]
建模技巧/主题包括:单/双曲面、壳、肋、放样、雕刻、模数化和自由形体(T-Splines)的建模。通过一些世界知名建筑项目幕墙与形体的建模,学员们能够掌握多种建模方法与技巧。许多项目建模通过“Record History”来完成的,此特征是如果改变输入的几何体那么输出结果也随之改变,这是参数化建模工具Grasshopper(插件)的起源。
BIG Library:This Geometry was modeled using Extrude, Twist and Flow.[br]Thomas Heatherwick Spun Chair:The seat, back and arms are all the same profile and based on this profile, application of Rhino commands like Sweep, and Loft were explained in the class.

Rojkind Architects, Nestle: Core Terminology of Rhino – Points, Curves, Surfaces and Solids were introduced, and Boolean Operations were carried out to model this project. [br]
MAD Absolute Towers – Lofting: Students learnt how to generate the Absolute Tower form by Input of a few Curves and manipulating them. Rhino commands like Loft, Contour, PlanarSrf and Extrude were introduced to detail out the project.

FMA MOCA Cleveland – Carving: Students were taught how to generate quick massing iterations for this project using Record History.

[break]
Based on the ‘Shell Structures’ Lecture, students generated tesselations of a hypercurved shell structure using Rhino commands like Polygon, Orient, Scale, Block, and Patch.

Based on the ‘Single & Double Curved Surfaces’ Lecture, the students had fun modeling variations of the facade using one single prototype.



Advanced modeling with carving. Students were asked also to design the landscape.

Freeform and rib structure modeling with T-Splines [br]
Zehao Qin 覃泽昊

Freeform and rib structure modeling with T-Splines [br]
Yifei Li 李逸飞


This exercise included freeform modeling of form, interior (T-Splines), and landscape. [br]
Zihao Pan 潘梓浩


Phase Detials
Lecture 01 “Workshop Overview”
Lecturer 讲师: Chie Fuyuki 冬木千枝; Interpreter 翻译: Yiran Liu 刘一然
The workshop began with the workshop overview by the director and principal tutor of this workshop Chie Fuyuki. The lecture is about a related tutor and assistant, detail explanations about every phase and session, how the assessment is to be counted and also lets all the students conduct some self-introduction. The last phase, design studio, will be divided into 2 groups, and its composition of tutors was also explained. Students especially showed their interest in details of digital tools that they will learn and a series of lectures that will be given by special guests throughout the workshop.[br]
开幕式由Workshop主讲老师冬木千枝开始,内容是介绍教师团队,各阶段课程内容及如何评估成绩,并让学生们做自我介绍。最后设计阶段学员将被分成两组,由不同老师来指导。当介绍到课程的一系列设计工具和邀请特别嘉宾来做讲座时,学员们都特别感兴趣。
[break]



p1s01: Session 1 Basic Components
Tutor: Sheenam; Interpreter: Jing Ju 鞠婧
Installation, Core terminology, Interface, Essential commands for 2D and 3D drawing.[br]
安装,核心术语,界面, 2D和3D 画图的基本命令。
[break]



Lecture 2 “Single & Double Curved Surface”
Lecturer: Sheenam; Interpreter: Jing Ju 鞠婧
Example design projects to be taught through session 2 and 3 were selected based on their type of surface. On the first day of session 2 (p1s02), the lecture about single and double curved surface was given by Sheenam. The mphasis was to increase students’ awareness of feasibility in design and cost control at their modeling process.[br]
第二和第三小阶段介绍的设计项目案例是通过曲面类型进行选择。在第一天的第二小阶段(p1s02),Sheenam 介绍关于单曲面和双曲面的内容。主要目的是让学员们建模时意识到设计的可行性和对成本的控制。
[break]


p1s02: Session 2 Modeling Basic & Intermediate
Tutor: Sheenam; Interpreter: Jing Ju 鞠婧
Planar / Single Curved 平面/单曲面: Rhino modeling tutorial and exercise, to regenerate samples of world-renowned design projects either in planar and single curved. [br]
犀牛建模教程与练习, 应用平面/单曲面辅以世界著名建筑项目案例
[break]


Lecture 03 “Shell”
Lecturer: Sheenam; Interpreter: Jing Ju 鞠婧
On the second day of session 2 (p1s02), the lecture about shell structure was given by Sheenam before getting into its modeling tutorial. [br]
进入建模教程之前,在第二天的第二小阶段(p1s02),Sheenam 介绍关于壳结构的讲座。
[break]


p1s03: Modeling Advanced
Tutor: Lichao Qin 覃立超
Double Curved 双曲面: Rhino modeling tutorial and exercise, to regenerate samples of world-renowned design projects in double curved. + An introduction to several Rhino plugins. [br]
犀牛建模教程与练习,应用双曲面辅以世界著名建筑项目案例。+简短的介绍一些Rhino 插件
[break]



Collaborator合作团队
Website 匠人营国设计教育中心 : http://www.jryg.cc


