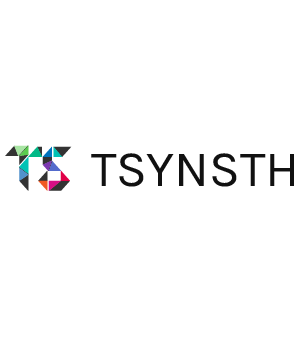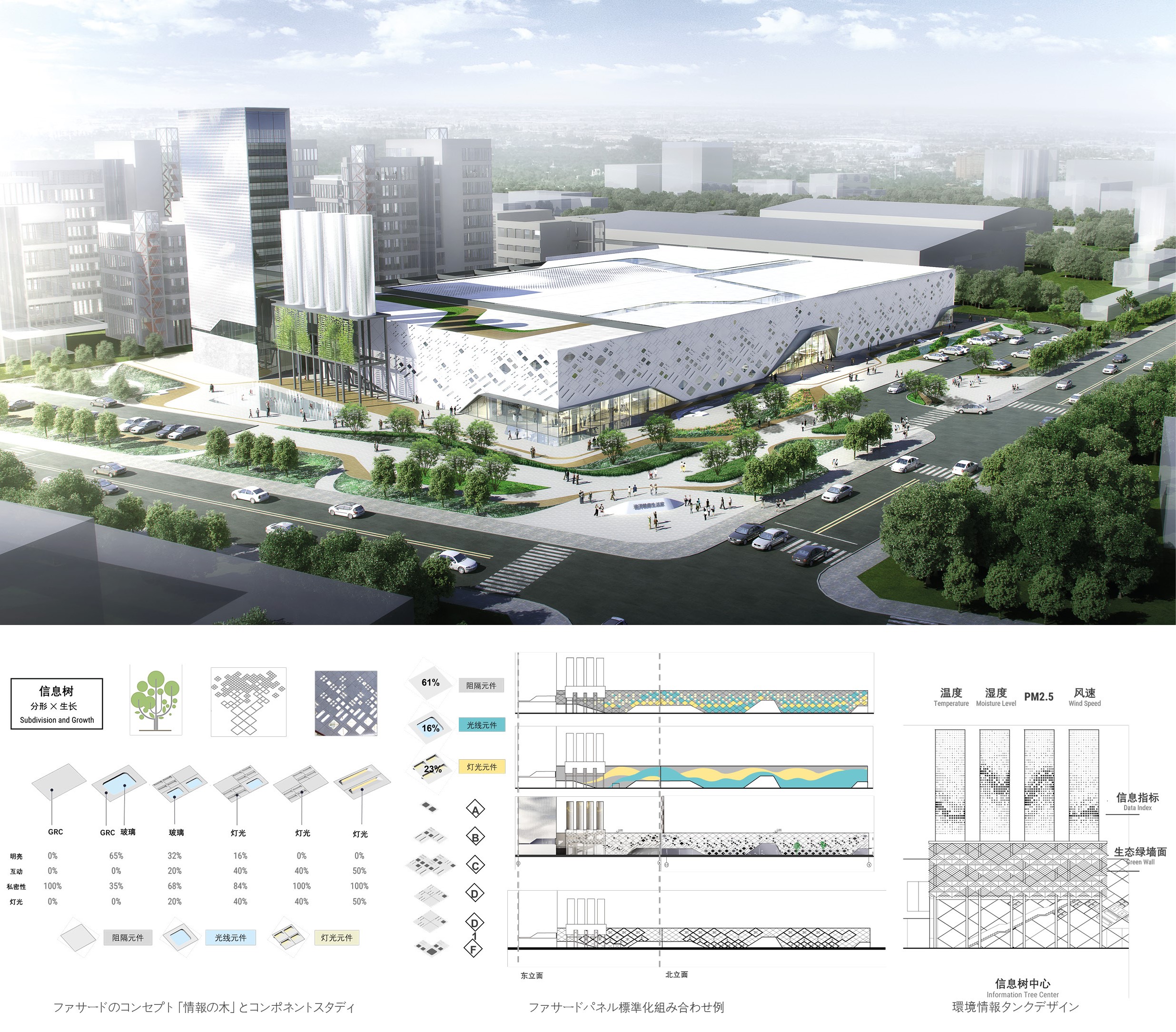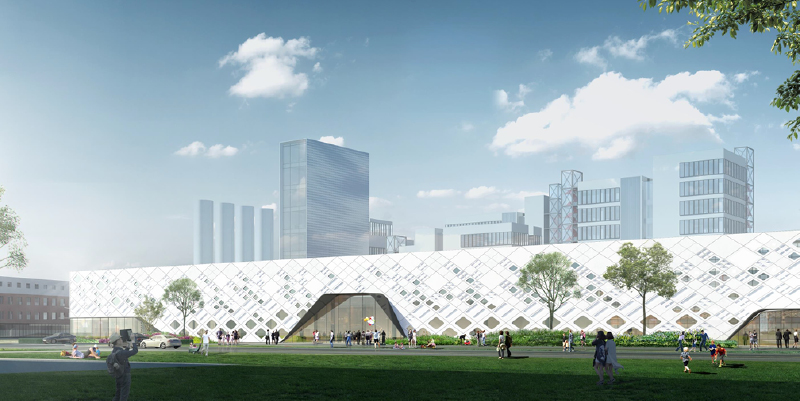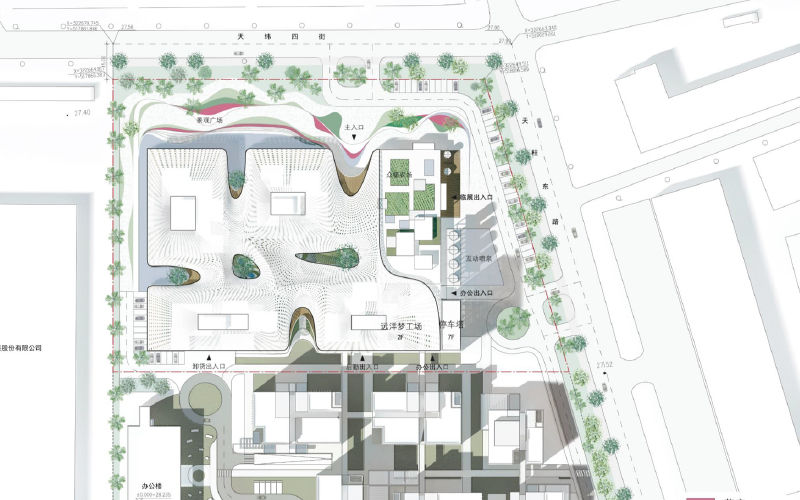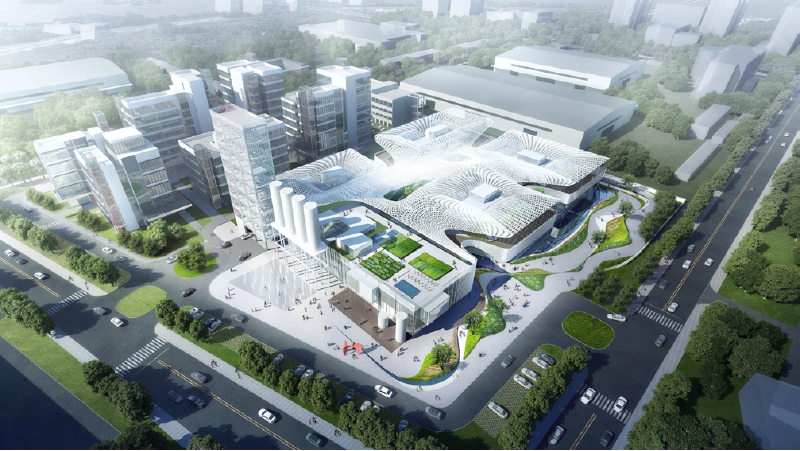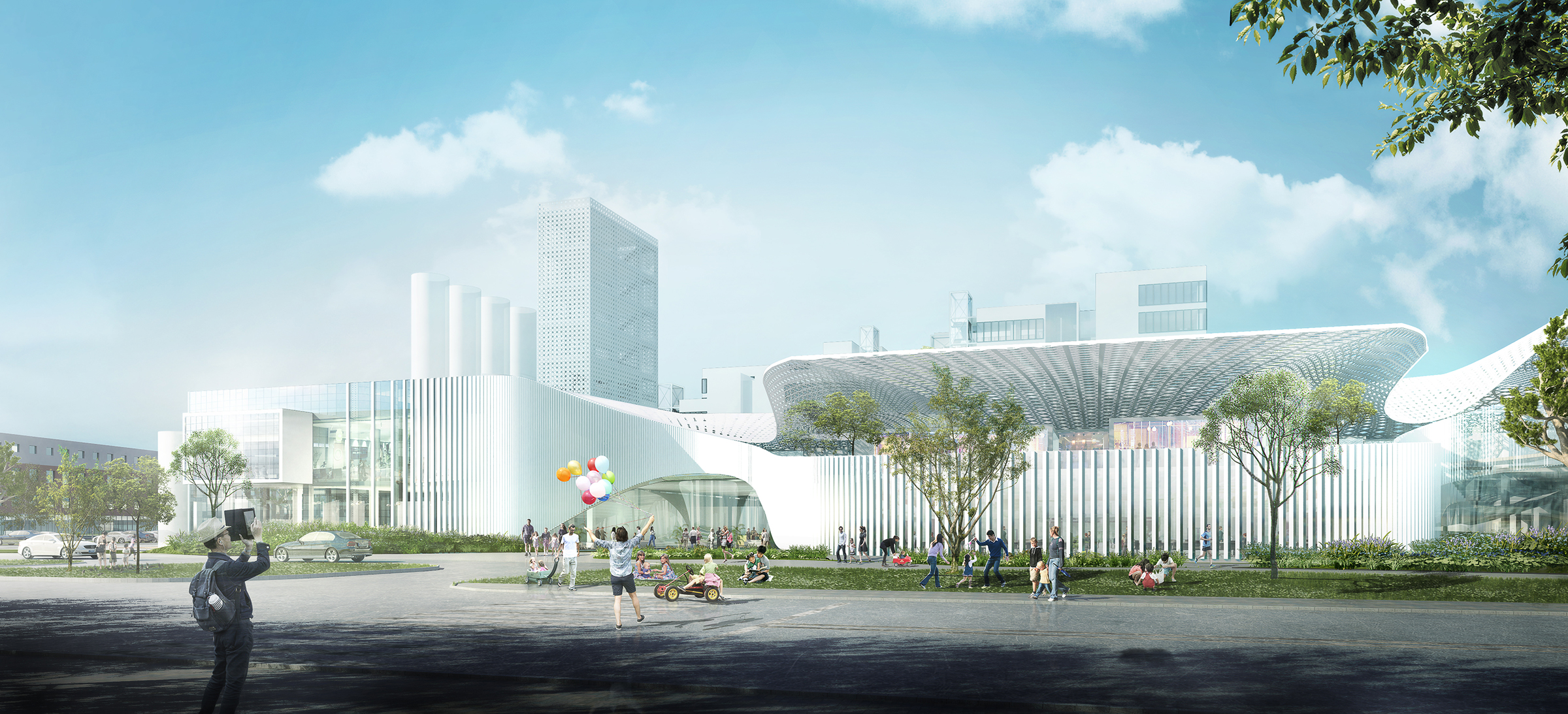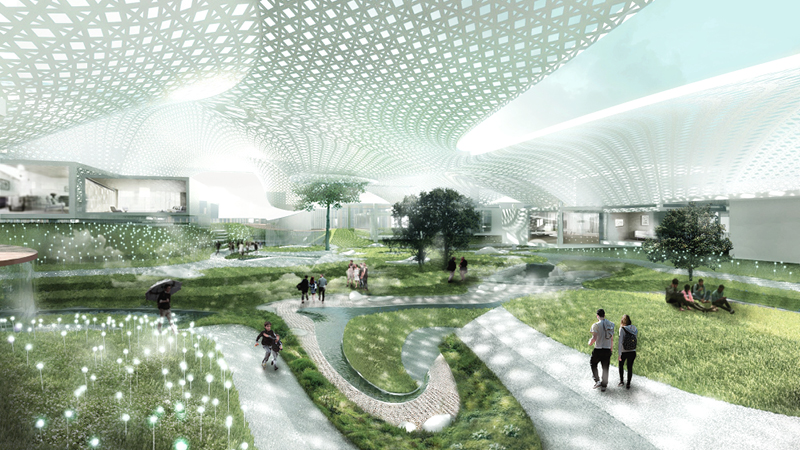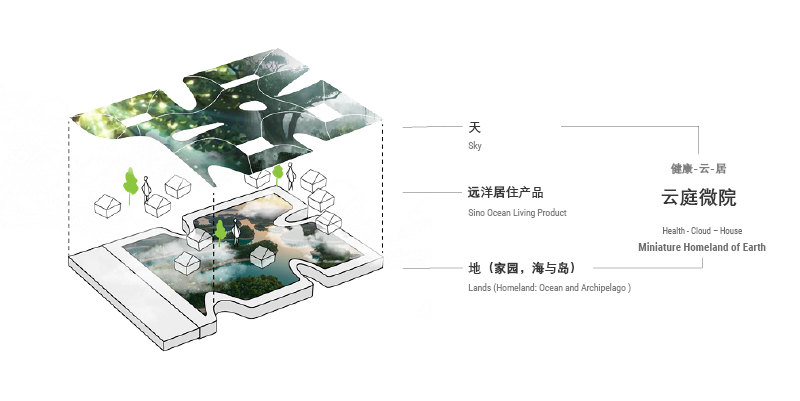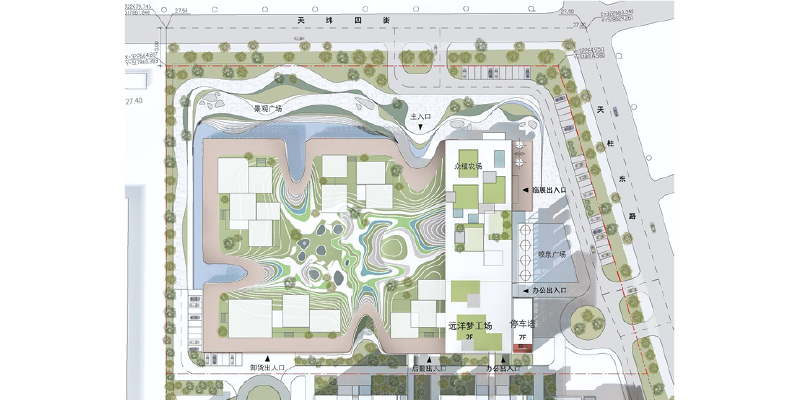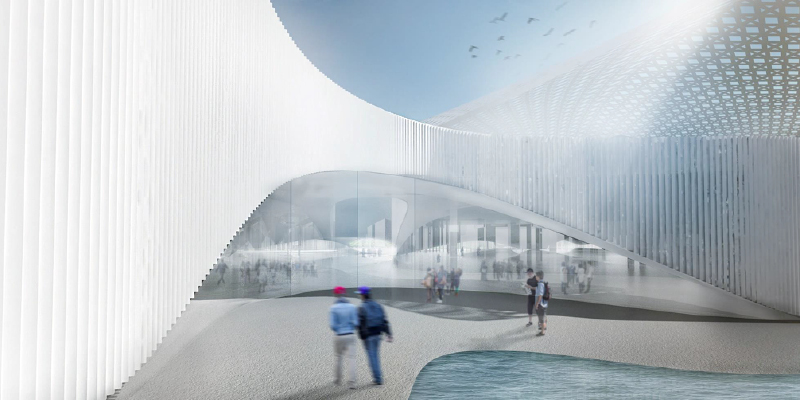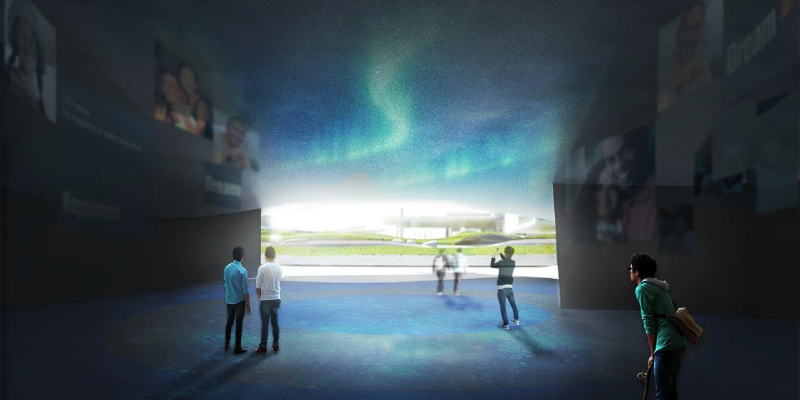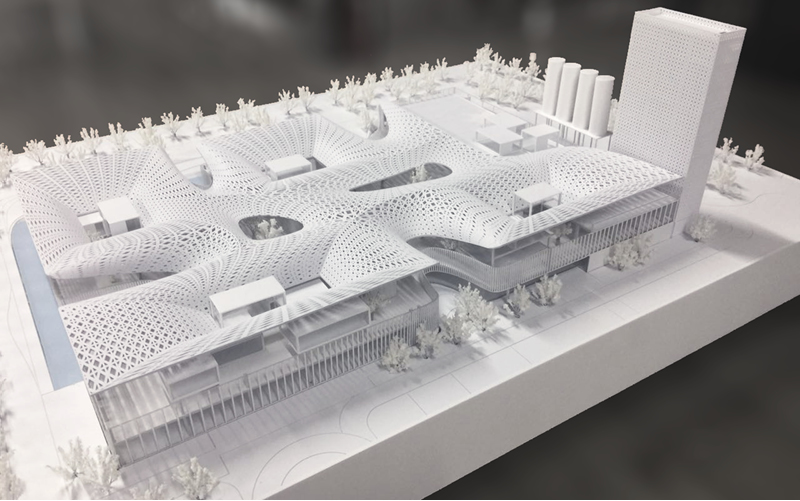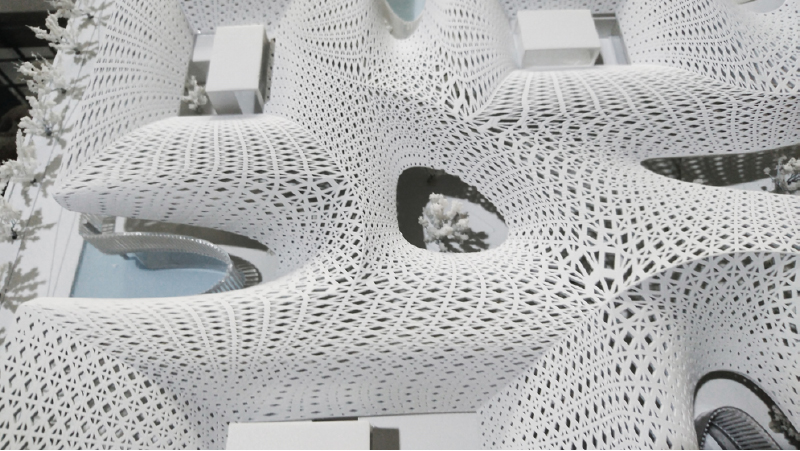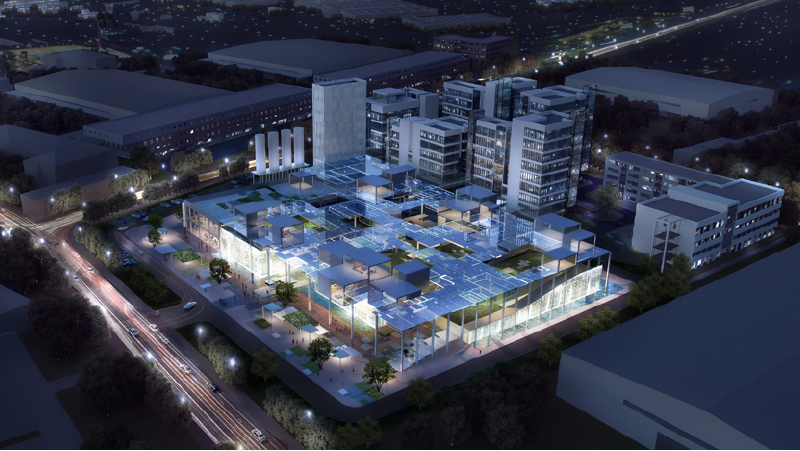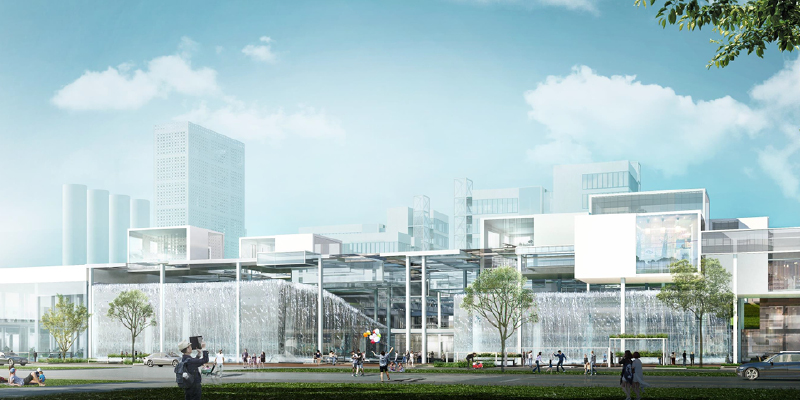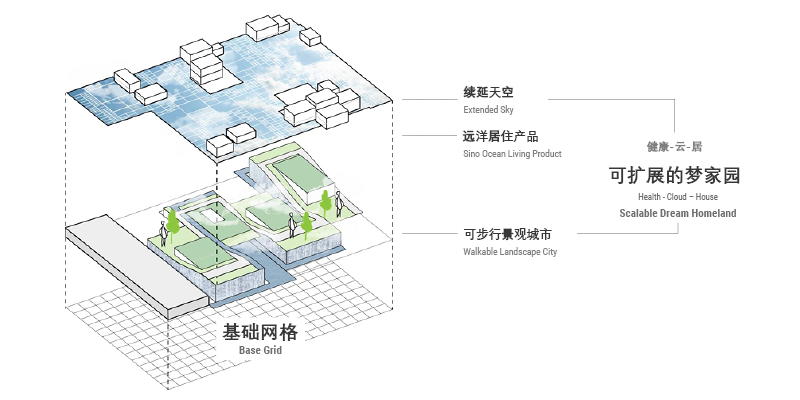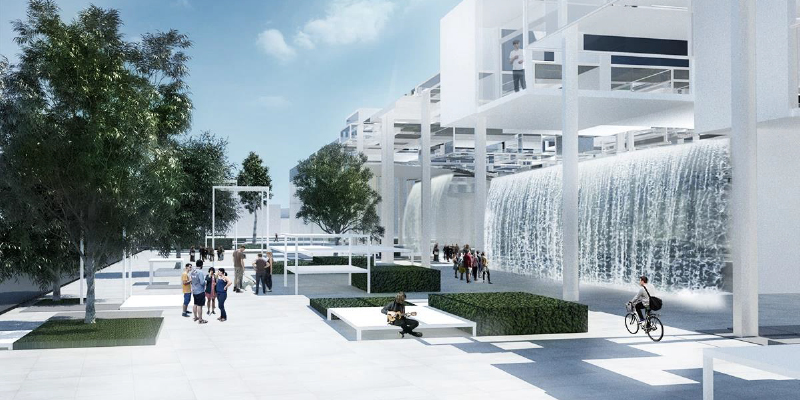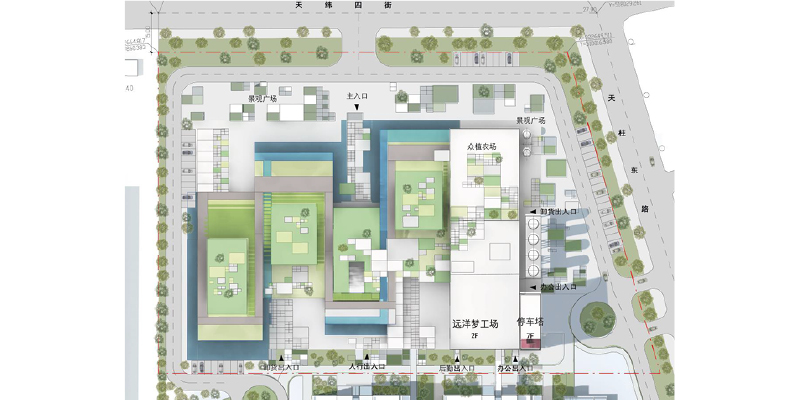Sino Ocean Wellness and Healthy Living Center
Sino Ocean’s Health Living Center is an interactive museum focusing on healthy living and wellbeing by Sino Ocean, one of leading real estate companies in China. In addition to serving as a venue for WELL Building Standard™ in China, the project is initiated and inspired by the vision of Sino Ocean’s future housing projects/products. Much effort was put into designing this to be the best opportunity for the company to showcase their business goal.
At the beginning of the project (ConD and SD), we started it as a new construction project, where everything except the structure (steel frame and RC) was to be rebuilt, while in DD the project turned to be a renovation project due to the client’s budgetary concerns. We were in charge of the architectural and landscape design throughout the project, and even took the responsibility for the direction of the interior design.
遠洋地産健康生活センターは、中国の大手不動産会社遠洋地産による健康生活やウェルビーングを主題にした体験型ミュージアムである。立地の同区画にはウェルネス建物評価指標(WELL Building Standard™ )開発元である米デロス社の中国支社建設計画が同時進行し、当建築は、WELLの中国での受け皿としての役割に加え、遠洋地産の住宅製品の開発とその展示場的な機能も兼ね備えていた。
立地は現存のリサイクル工場で、プロジェクト開始当初のConD、SDでは構造(鉄骨と鉄筋コンクリート)以外は全て建て替える新築路線であったが、 DDにおいては予算的な理由で改築プロジェクトとしての方向性が増した。我々は終始建築、景観デザインを中心に、室内デザインの方向性決定までも担ったが、 具体的にはSDからCD施工図の段階に至るまで大まかに分けて新築路線の建築案を2つ、改築路線においてはファサードと室内設計を基本とする数多くの案を提出した。
Location 地点
Beijing 北京
Client 甲方
Sino Ocean 远洋集团
Typology 功能
Exhibition Center 展览
Year 时间
2017
Architecture Design 建筑设计
系联设计 (Chie Fuyuki,覃立超,覃泽昊,马小英,王晨阳,范佳星)
Exhibition Design 展陈设计
恩嘉九方空间设计
Scale 规模
Category
Architecture, Project
