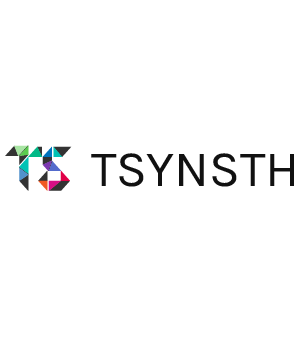Review Guest Lecture Series 特邀嘉宾回顾
A series of guest lecturers helped accelerate the students’ learning process while increasing their overall breadth of knowledge in contemporary design. Among the welcomed guest lecturers were: Ning Duo (DotA), Jordan Kantar, Trushit Vyas, and the team of Charles Kwan and Hinki Kwong (Half and Half Studio).[br]
2016年1月11日-2016年2月4日期间,匠人营国设计教育中心联合系联设计国际团队共同举办的参数化WORKSHOP于北京林业大学召开。[br]一系列演讲,在帮助推进学习进度的同时,很好地拓宽了学生的眼界。讲座邀请到的嘉宾有:朵宁(度态建筑),Jordan Kanter,Trushit Vyas,和组合嘉宾Charles Kwan和Hinki Kwong(Half and Half 事务所)。
[break][break]
[cmt]—————–Ning Duo—————–[/cmt]
朵宁 Ning Duo “Arch-Maker”
Guest Lecture Vol.1 1.23.2016

朵宁Ning Duo
Principal Designer, dot Architects; M.Arch AA; B.Arch Tsinghua University[br]
度态建筑主持建筑师、英国AA建筑联盟建筑学硕士、清华大学建筑学学士
[break]
As a founder and principle architect from DotA, Ning Duo is a good representative of young licensed architects around Beijing. During the last two decades, he witnessed firsthand an age in which rapid urbanization led to a booming market. Yet in recent times, the market has begun to cool down. Equipped with his professional skills, Ning is currently probing for a creative commercial mode that best suits the new economic environment.[br]
作为度态建筑的创始人,朵宁是当今杰出的青年设计师代表。在过去二十年间,他见证了快速的城市发展过程。而到了近些时间,市场逐步放缓。因而为顺应新的经济环境,他不断致力于探索运用先进技术的创新型商业模式。[break]
His lecture demonstrated DotA’s signature projects in varied scale, focusing on vanguard use of material, CNC fabrication, and the application of network design method within an Internet-based market. He organized his lecture into the following four main topics: Architect, Maker, Arch-maker, and Nexus.[br]他的演讲内容包含了不同尺度下的度态标志性项目,以及先锋性的材料使用,CNC制造,和基于网络时代的商业构想。这些内容分别体现在演讲的四个章节:建筑师,创客,建筑-创客,互联。[break]









[break]
Ning’s lecture called on students to think earnestly about the role of tomorrow’s architects. During his two-hour lecture, the topic of Archi-maker (which combines traditional architectural projects with custom fabrication works) taught us about the ingenuity that Ning cultivated through his practice and revealed through his architecture. This was definitely the most remarkable topic that he discussed. Finally, his use of organic polymer material inspired students to focus more on the relationship between the function of building and a material’s properties.[br]朵宁的讲座引发了学生对于将来建筑师的角色思考。2小时的演讲中,建筑-创客的主题,将传统的建筑师角色与简单的定制制造生产结合,显示了他通过实践摸索出的独特发展道路,也道出了当今建筑探索的真相。这部分是他演讲里面最让人印象深刻的篇章。而他对于有机高分子材料的使用,又在实践层面,激励学生更多地去关注建筑功能与材料特性的结合。
[break]
[break]
[cmt]—————–JORDAN—————–[/cmt]
[cmt]—————–TRUSHIT—————–[/cmt]
Trushit Vyas
Guest Lecture Vol.3 1.29.2016

Trushit Vyas
Associate Architect, Zhu Pei; M.S Arch, Pratt Institute[br]
普瑞特艺术学院建筑学硕士、朱锫建筑合伙建筑师
[break]
Trushit’s work in recent years as an associate architect at the world-renowned office PeiZhu Studio shows the maturity and professionalism in his design. Equipped with professional proficiency (especially in Maya), his beautifully balanced work was introduced at his lecture and proved him to be one of the key architects of tomorrow, while his numerous samples provided the students with good examples of software use in practice. [br]
Trushit近些年在国际知名的朱锫事务所作为合伙人,展现出了更为成熟和专业设计实力。他的演讲展现出专业能力(尤其在MAYA软件的使用上)缔造的优雅作品,昭示着他将会成为明日的建筑之星。而他也通过大量案例教会学生如何把软件的使用应用到实践中来。[break]
The lecture included every phase of Trushit’s career from academia to the present, and demonstrated his multitude of visionary architectural projects, competitions, product designs, and installations. The lecture was well organized and full of colorful media, combining esoteric theory with fun and making the content both comprehensive and enjoyable. [br]
他的演讲展示了他不同阶段的作品,包含了自学生阶段到现在的丰富多样的作品——先锋的建筑项目,竞赛作品,工业设计与艺术装置。通过结合多姿多彩的媒体展示,他的演讲寓教于乐,使学生们为之感染而欢喜。[break]






[break]
Preceding his MAYA tutorial, Trushit used his lecture to successfully corrected some inappropriate prejudices towards computational design by enlightening students on a valuable fact about today’s architectural practice: tools are to there to provide a design with more possibilities not to solve every part of the design. Trushit’s personal experience illustrated the significance of mastering software tools, which was identical to one of the intensions that we tried to express throughout this workshop. [br]
在进行MAYA教学之前,Trushit在演讲中,通过传达当今建筑实践领域的宝贵事实,成功修正了针对运算化设计的不恰当偏见:工具的作用在于给设计提供更多的可能性,而不是去逐一解决每一小块问题。他的个人化经验展示了熟练运用软件工具的重要性,这也是本次研究营着重强调的一点。 [break]
The fascinating animation at the beginning, motivated students and expanded their horizons. Along with showcasing many intriguing projects, Trushit emphasized that patience and a summary of any forms of design work are the keys to success.[br]
充满吸引力的开场动画激励了同学们去扩展视野。在展示那些丰富有趣的设计项目之余,Trushit强调耐心和对不同门类设计的勤于总结是成功的关键。[br]
[break]
[break]
[cmt]—————–CHARLES—————–[/cmt]
Charles Kwan & Hinki Kwong “Fluidity Architecture”
Guest Lecture Vol.4 2.1.2016

Charles Kwan
Co-founder and Designer, half AND half Studio. M.Arch. Pratt Institute, B. Arch. Sci. Ryerson University; Previous Work Experiences: Zaha Hadid Architects, SYSTEMarchitects, SUBdV [br]
half AND half事务所联合创办人。普瑞特艺术学院建筑学硕士,瑞尔斯大学建筑科学学士 [br]
工作经验:扎哈·哈迪德建筑师事务所,SYSTEMarchitects建筑师事务所,和SUBdV
[break]

Hinki Kwong
Co-founder and Designer, half AND half Studio. M.Arch. Pratt Institute, B.Arch.Sci. Ryerson University; Previous Work Experience: Benoy, Zaha Hadid Architects, SUBdV, Kol/Mac [br]
half AND half事务所联合创办人。普瑞特艺术学院建筑学硕士,瑞尔斯大学建筑科学学士 [br]
工作经验:贝诺建筑事务所, 扎哈·哈迪德建筑师事务所,SUBdV,Kol/Mac
[break]
The co-founders of the newly founded design firm half AND half Studio (Hong Kong), Charles and Hinki, are equipped with work experience at Zaha Hadid Architects and have both been commissioned to quite a lot of the world-renowned parametric design projects through their professional careers. They both excel at modeling complex geometry, designing non-linear buildings, and applying advanced software to overcome difficulties in fabrication and context analysis. [br]
新锐建筑事务所Half & Half Studio(香港)的合伙人Charles and Hinki曾工作于扎哈·哈迪德建筑师事务所,共同参与过世界著名的参数化设计项目。他们二人都擅长复杂的建模,非线性设计,以及运用多种前沿软件解决建造与环境分析中的复杂问题。[break]
Their lecture, Fluidity Architecture, was thoroughly focused on an application of parametric design tools in practice. The designs they introduced were some world-renowned projects, which they contributed during their employment at Zaha Hadid Architects as well as many academic works created by them. The reference software programs they presented include: Maya, Rhino, Grasshopper, Digital Project, Realflow, and Ecotect. They showed that only through unlimited use of software can they solve the realistic problems in visionary design. [br]
他们的演讲名叫“流动的建筑”,主要关于参数化设计在实际项目中的应用。演讲中介绍了一些他们在扎哈参与过的著名建筑项目以及他们学生阶段的课程设计,其中并提到了他们常用的软件:Maya, Rhino, Grasshopper, Digital Project, Realflow(流体力学模拟)和Ecotect(光照等分析)。由于工作中软件的使用不被限制,方使他们能够在解决现实问题时采用大胆的想法。[break]
主题:流动的建筑

一个创新工场的中心:对于这张剖面图,Hinki解释扎哈的团队如何通过在逻辑上组织功能与流线,从而完成这个香港理工大学创新楼的设计。

Realflow软件对场地流体力学的模拟。

幻灯片展示Charles一个竞赛的作业——城市茧。

Charles另外一个学生作业,展示了一个组件如何渐变成另一个形式。

Charles在介绍扎哈的项目——长沙梅溪湖国际文化艺术中心

Charles在解答学生提问

[break]
The lecture condensed an abundance of materials to just three hours, providing students valuable contact with significant parametric design works in the world. Fluidity, representing the symbolic image of Zaha Hadid Architects, is indeed achieved by sophisticated endeavors. A large number of design iterations for form and context analysis as well as sets of precise algorithms make up the design process of pioneer architects that utilize one of the most advanced workflows. [br]
把丰富的内容压缩在三小时内完成的演讲为学生带来了一次与世界一流参数化设计对话的大餐。流动性,作为扎哈设计的标志性形象,其背后的实现过程付出了超人的智慧与艰辛的努力。大量的设计上的形式迭代,环境分析与一系列的精密算法,组成了采取最先进的工作流程的先锋设计师们的设计方法。
[break]

